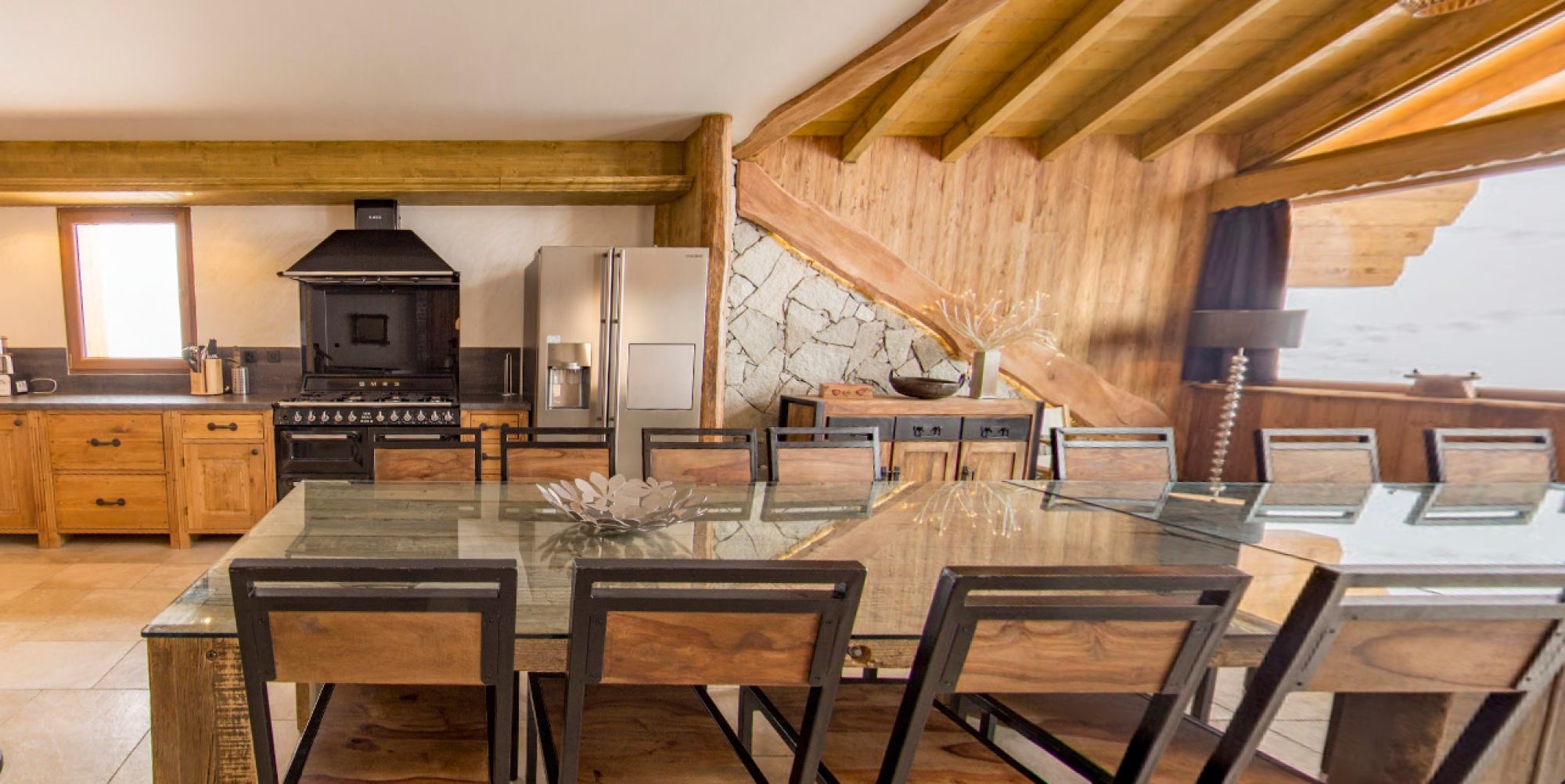18 SLEEPS, 280m², 3 floors, 8 Bedrooms, 7 bathrooms
Lower ground floor :
Garage for 1 car
Ski locker with direct access to ski slope
Electric boot warmer
Laundry room with washing machine and dryer
Sauna
Movie room
– Bedroom 1 : Bunk bed + ensuite bathroom with shower and toilet.
– Bedroom 2 : 1 double bed + TV + ensuite bathroom with bathtub and toilet.
– Bedroom 3 : Twin beds + TV + ensuite bathroom with shower and toilet.
Ground Floor :
– Open kitchen : Fully equipped with 2 ovens, Gaz stove with 6 burners, microwave, large American fridge/freezer, dishwasher, coffee machine, electric juicer, toaster, raclette and fondue set.
– Large living room with 18 people dining table, couch, fireplace, pool table
Flat screen TV.
– Balcony with Jacuzzi
– Bedroom 4 : 1 double bed, TV + ensuite bathroom with shower and toilet
– Bedroom 5 : 1 double bed, TV
– Bedroom 6 : 2 single beds
Room 5 and 6 have a shared toilet and bathroom with bathtub located in the corridor between the 2 rooms.
First Floor :
– Bedroom 7 : Twin beds in the main room + access to a little mazzanine with 2 single beds (more suitable for kids), TV + ensuite bathroom with shower and toilet.
– Bedroom 8 : 1 double bed, TV + bathroom with shower and toilet.


