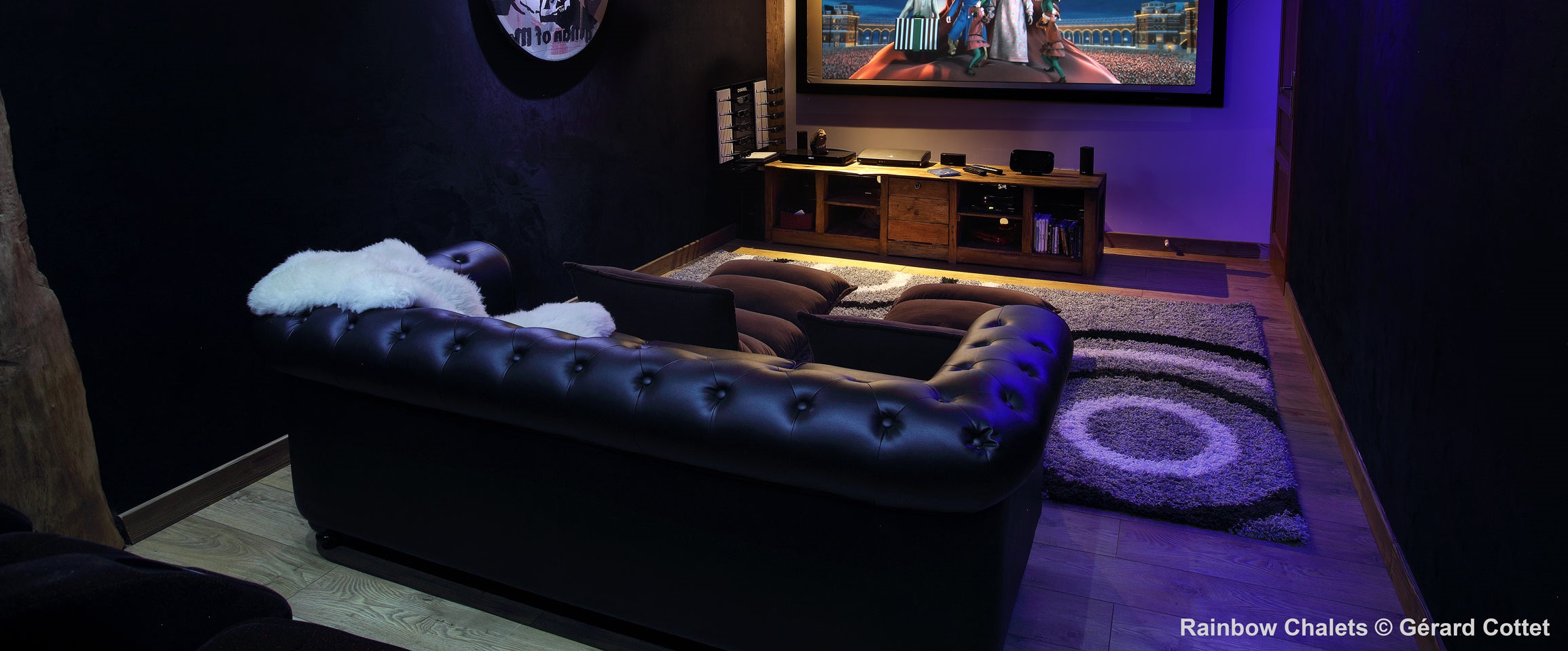Chalet Purple is fully equiped for 17 persons. 350 m², 4 floors, 8 bedrooms, 8 bathrooms.
Basement :
– Garage ( for 3 cars )
– Hammam and Sauna ( infrared cabin ) with shower
– Fitness area with one training bike and one elliptical trainer
Lower ground floor :
– Bedroom 1 : 1 double bed, flat screen TV, wardrobe with mirror. Ensuite bathroom with shower and toilet.
– Bedroom 2 : 1 double bed, flat screen TV, wardrobe with mirror, balcony. Ensuite bathroom with bathtub, shower and separated toilet.
– Bedroom 3 : 1 double bed, flat screen TV, wardrobe with mirror, balcony. Ensuite bathroom with bathtub, shower and separated toilet.
– Bedroom 4 : 1 double bed, flat screen TV, wardrobe with mirror, balcony. Ensuite bathroom with bathtub, shower and separated toilet.
– Movie Room : With DVD player, Wii game console and Chromecast.
Ground Floor :
– Ski locker ( outside )
Main entrance with electric boot warmer and dryer, 1 Toilet, 1 Laundry room with washer-dryer, iron, ironing board.
– Open kitchen, fully equipped with gas stove ( 6 burners ), 2 oven, microwave, large American fridge / freezer, dishwasher, coffee machine, toaster, blender, electric juicer, fondue and raclette set.
– Cosy living room with open fireplace, dining table, large couch, flat screen TV and sliding window leading to south-west facing terrace with mountain view and Hot tub.
– Bedroom 5 : Twin beds, flat screen TV, wardrobe with mirror. Ensuite bathroom with shower, and toilet.
First Floor :
– Mezzanine with pool table
– Bedroom 6 : Twin beds, flat screen TV, wardrobe with mirror. Ensuite bathroom with shower, and toilet.
– Bedroom 7 : Twin beds, flat screen TV, wardrobe with mirror. Ensuite bathroom with shower, and toilet.
– Bedroom 8 : 3 single beds, adjoining bathroom with shower and toilet ( this bedroom is under roof slope with lower ceiling therefore best suited for kids ).


